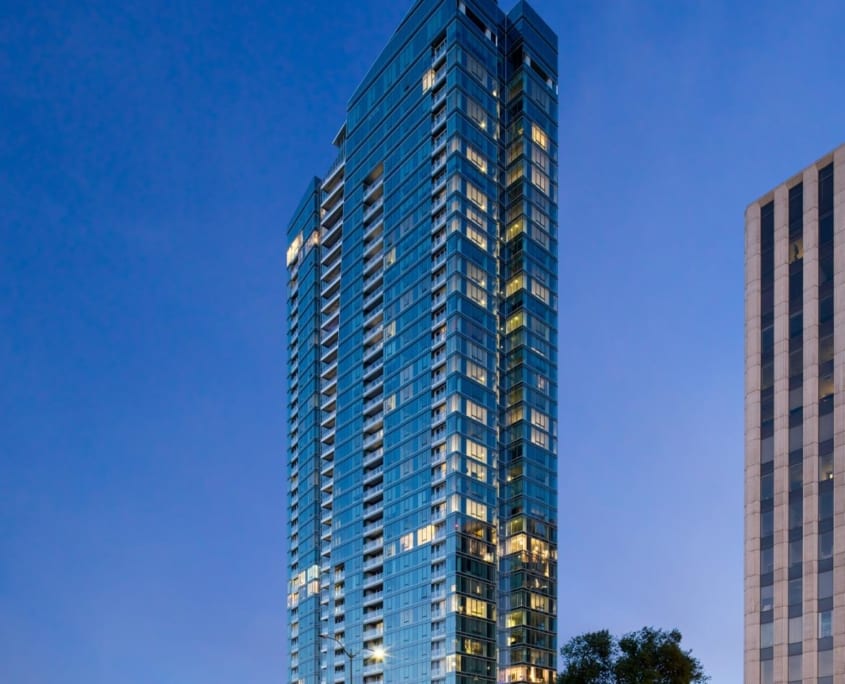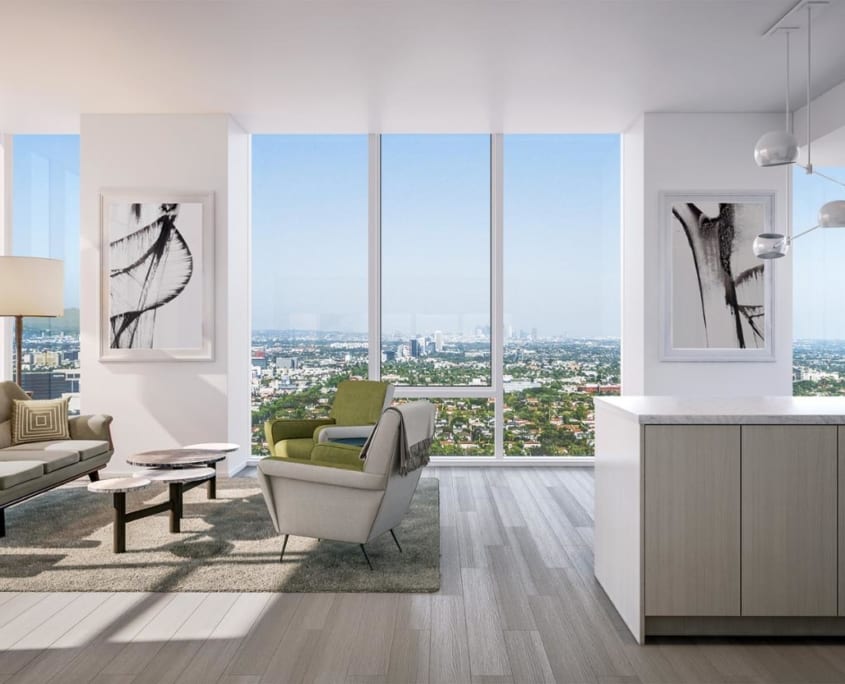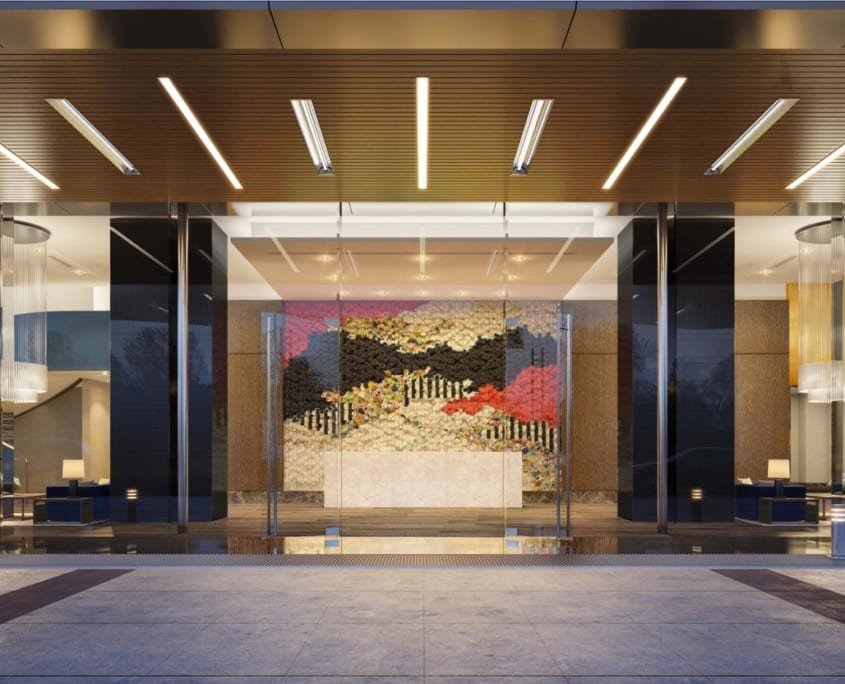Ten Thousand
Project Location
Los Angeles, CA
Owner
Crescent Heights
Architect
Handel Architects
Market
Multifamily Residential
Services
General Contracting
Region
Southern California
Swinerton Office Location
Los Angeles, California
Keywords
New Construction, High-Rise, Design-Build MEP & Curtain Wall Systems, Concrete Frame, Residential, Tight Urban Site
Ten Thousand is a 283-unit, 470,000-square-foot luxury residential tower in Los Angeles. Located at the corner of Santa Monica Boulevard and Moreno Drive, the 42-story tower creates a bold statement on the skyline and formed the new gateway to Century City.
Construction included 75,000 square feet of indoor and outdoor amenities such as a full-service bar and lounge, fitness center, 75-foot indoor lap pool, exercise studios, screening room, game room, two glass-enclosed boardrooms fully outfitted with video conferencing equipment and TV monitors, a one-acre private park with California landscaping, and an outdoor lounging pool.
Standing in contrast with the neighboring flat-top structures, an angled cut at the top of the building defines its location in the skyline. In order to create an appropriate scale along the adjacent streets, the two-story base at the pedestrian level blends in well with the neighboring structures.
The building is composed of four crystal-like quadrants, while the balconies define the dramatic angles expressed along the north and south façades. The exterior glass skin of the building stretches from floor to ceiling, creating a bright and transparent façade. Each of the façades is slightly angled away from the other, creating the illusion of multiple planes of glass.





