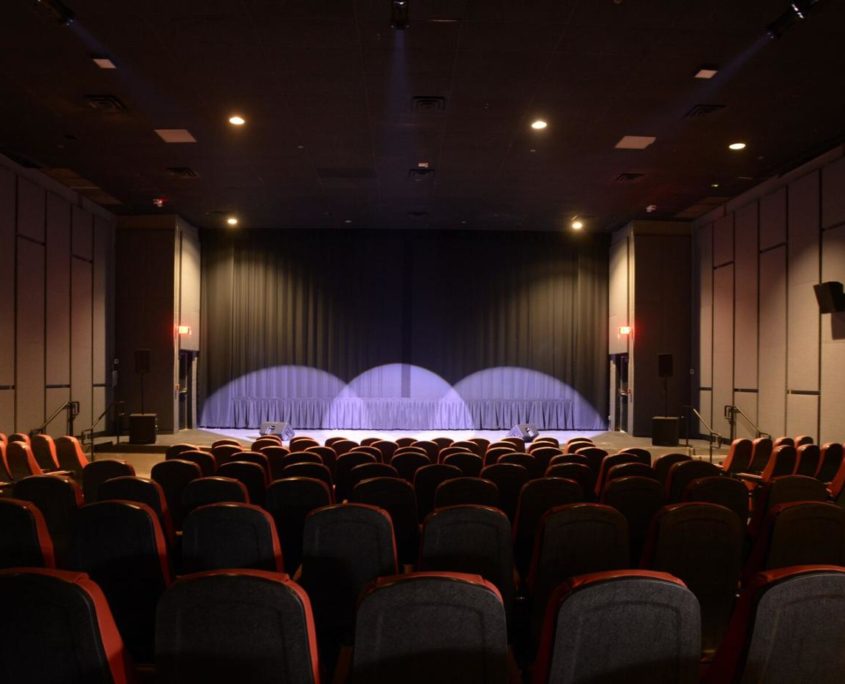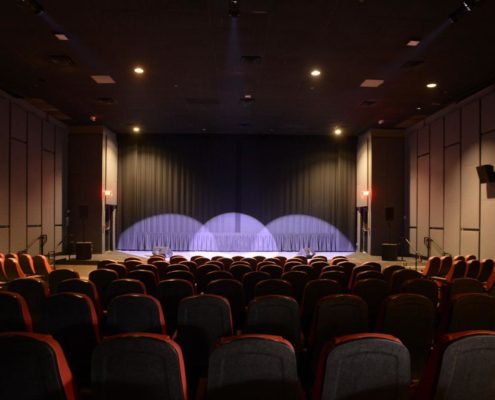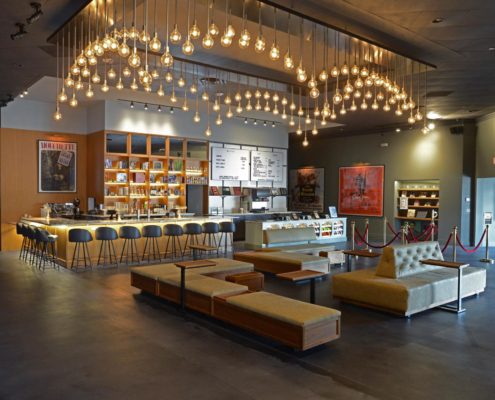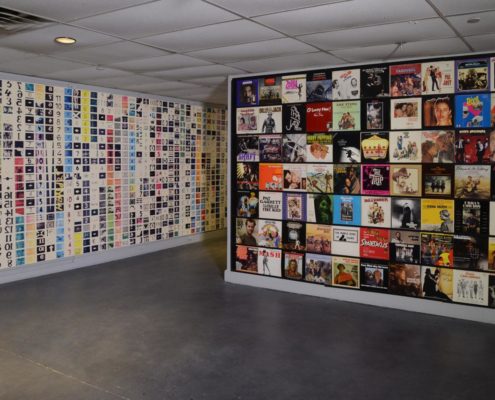Austin Film Society Cinema Renovation
Project Location
Austin, TX
Owner
Film Society of Austin
Architect
DesignTrait and Michael Hsu Office of Architecture
Market
Special Projects
Services
Construction Management, General Contracting
Region
Central
Swinerton Office Location
Austin, Texas
Keywords
Cinema Renovation, Upgraded Full Service Screening Rooms, Improved Electrical & Mechanical Systems
Swinerton provided construction services for a major renovation of the Film Society of Austin’s 1970s-era, two-story structural steel building. This 18,000-square-foot renovation provided a variety of distinctive gathering areas, including an entry vestibule, bar, and lounge, offering guests pleasing settings to gather and enjoy before and after films. The kinetic space is simple yet dynamic, mixing features, elements, and colors to welcome guests into a comfortable atmosphere with a distinctive “Austin vibe.”
Swinerton demolished the existing restrooms, the bar and kitchen area, and the existing theater slab. Scope of work included a new main lobby with a full-service bar and kitchen, ticketing counter, and mingling area decorated with vintage cinema posters and movie soundtrack album covers. Upgrades to two full-service screen rooms and associated projector rooms required improvements and additional cosmetic updates to the event hall. Throughout construction, Swinerton coordinated with AFS’s vendors to install owner-supplied seating per custom sight line drawings and requirements, a 156-bulb custom chandelier, and owner-supplied speakers, screens, and AV equipment.






