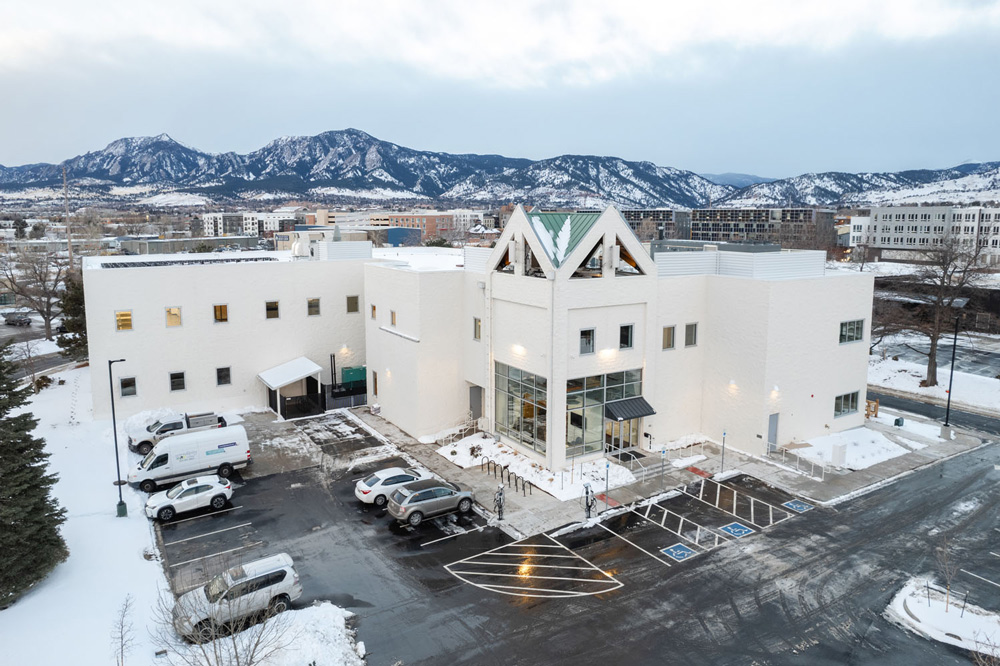From Brewpub to Bioscience Lab
Effective planning and creative thinking allowed Swinerton to overcome unforeseen conditions and site constraints during the construction of Boulder, CO’s newest life science space.
The transformation of HatchLabs at Wilderness included retrofitting the existing one-story brewpub into a two-story spec lab facility. The new building is nearly identical in appearance to its predecessor, apart from an extra 12 feet of height that was added to accommodate a brand-new second level with seven spec lab suites. The first level features a lobby and three core and shell spaces—one of which Swinerton performed a cost-effective fit out for a life sciences tenant under a separate contract—while an elevator, main MEP room, tenant storage, conference room, and freezer farm were added to the basement.
The base building was originally constructed in the 1980s and was occupied for decades by Boulder Beer Company, Colorado’s first microbrew and the 43rd licensed brewery in the United States. Due to the structure’s age and years of operation as a brewery, nearly the entire basement required mold remediation.
To maintain the safety of everyone onsite, no one was allowed access to the area during sandblasting. The team shifted the schedule weekly to enable other project scopes to move forward during this time, thus effectively mitigating negative impacts to the schedule due to the remediation.
Once the basement was safe to work in, Swinerton encountered another problem. The new elevator required a seven-foot-deep pit in the basement, but just two feet of digging, the team hit water and boulders. A wastewater and water remediation company was able to install a dewatering well and continue digging the pit with hydro-vac equipment that addressed the rocks. However, the original design had called for sheet water-proofing, which was no longer viable due to the lack of flat substrate and overwhelming presence of boulders. Instead, the team sought out and integrated an admixture into concrete that could prevent the penetrate of water and other liquids and would be easier to apply given the overwhelming presents of boulders and rocks.
While the team’s creative thinking mitigating the worst of the schedule impacts in the basement, the team’s effective planning was critical to performing one of the most complex and unique aspects of the retrofit: adding 12-feet to the outer concrete masonry unit (CMU) walls, while reusing the existing roof and avoiding damage to the surrounding finished landscaping.
Typically, adding height to the building would involve taking off the roof, bracing and shoring the existing CMU walls, adding the height, and replacing the roof. However, the team did not want to incur any costly damages to the finished landscaping with exterior shoring, so they opted to keep the roof on as long as possible. This not only kept the CMU walls stable, but also weather-tight while the team erected the first-floor steel. After structurally attaching the steel to the second floor, the team could remove the roof, build scaffolding, add height to the exterior CMU, and carefully replace the roof with the existing steel and joists.
The retrofit and refresh of the brewpub for its new life as a state-of-the-art laboratory space demonstrates Swinerton’s commitment to finding innovative solutions that help our clients meet their


